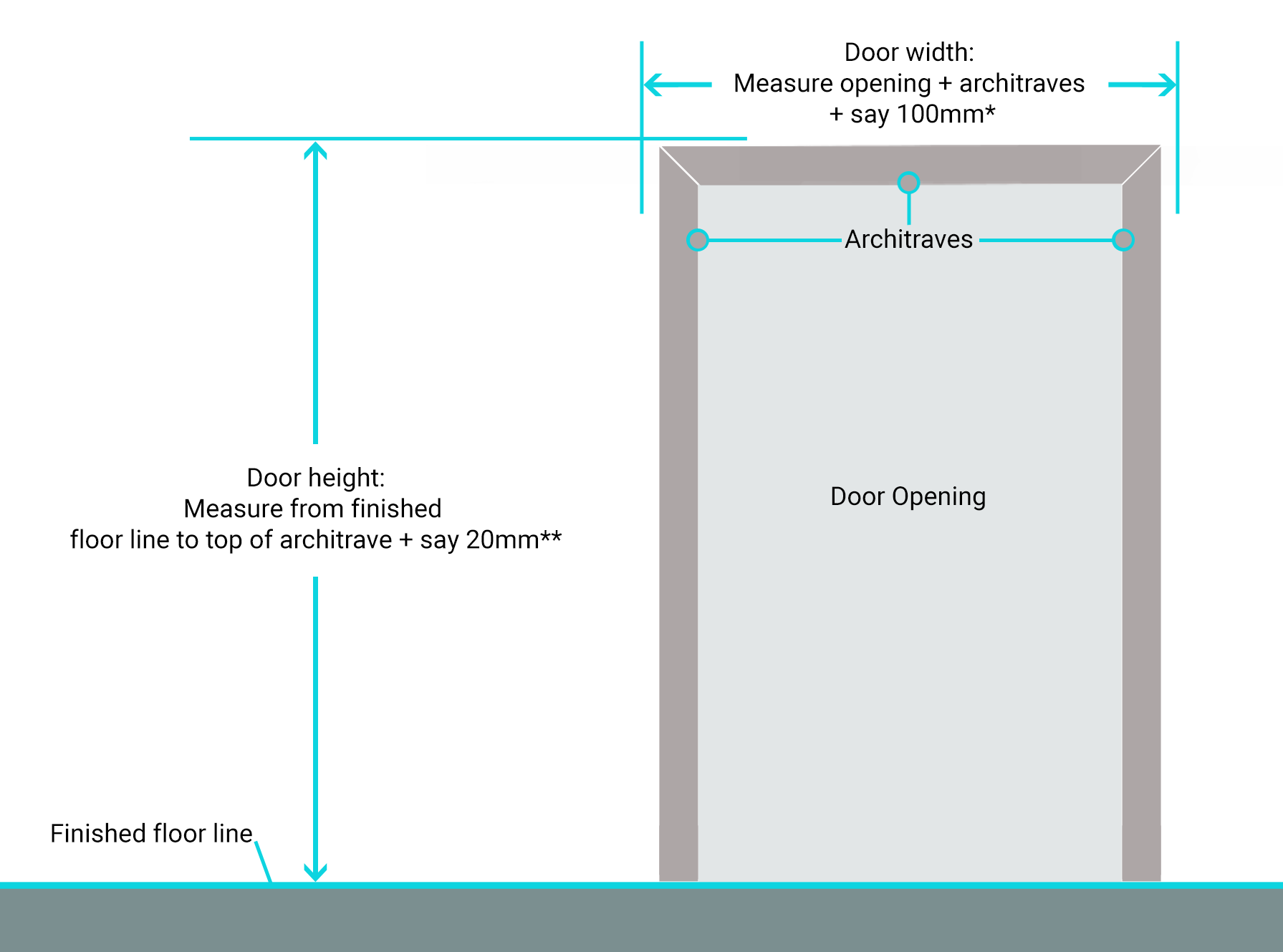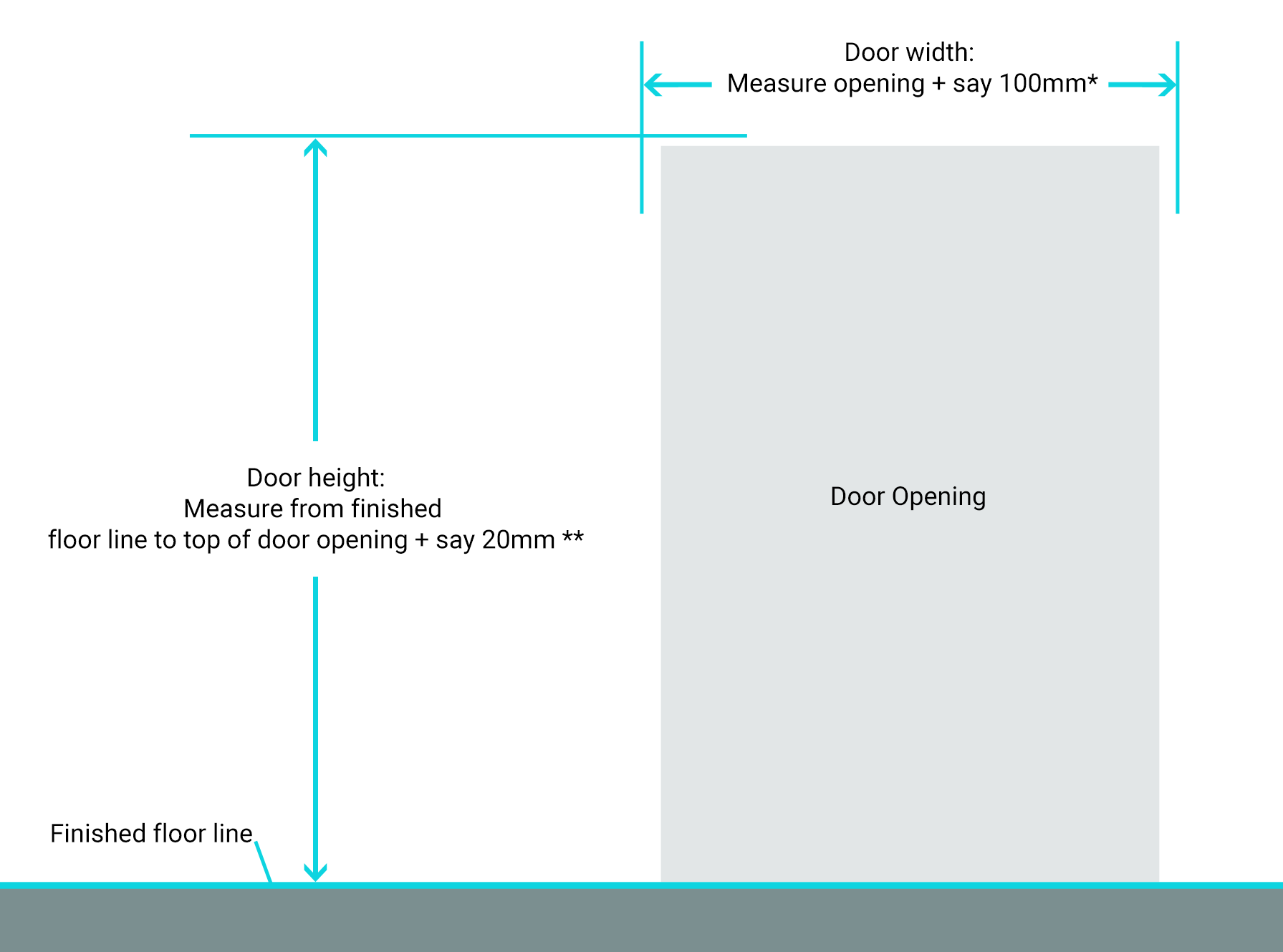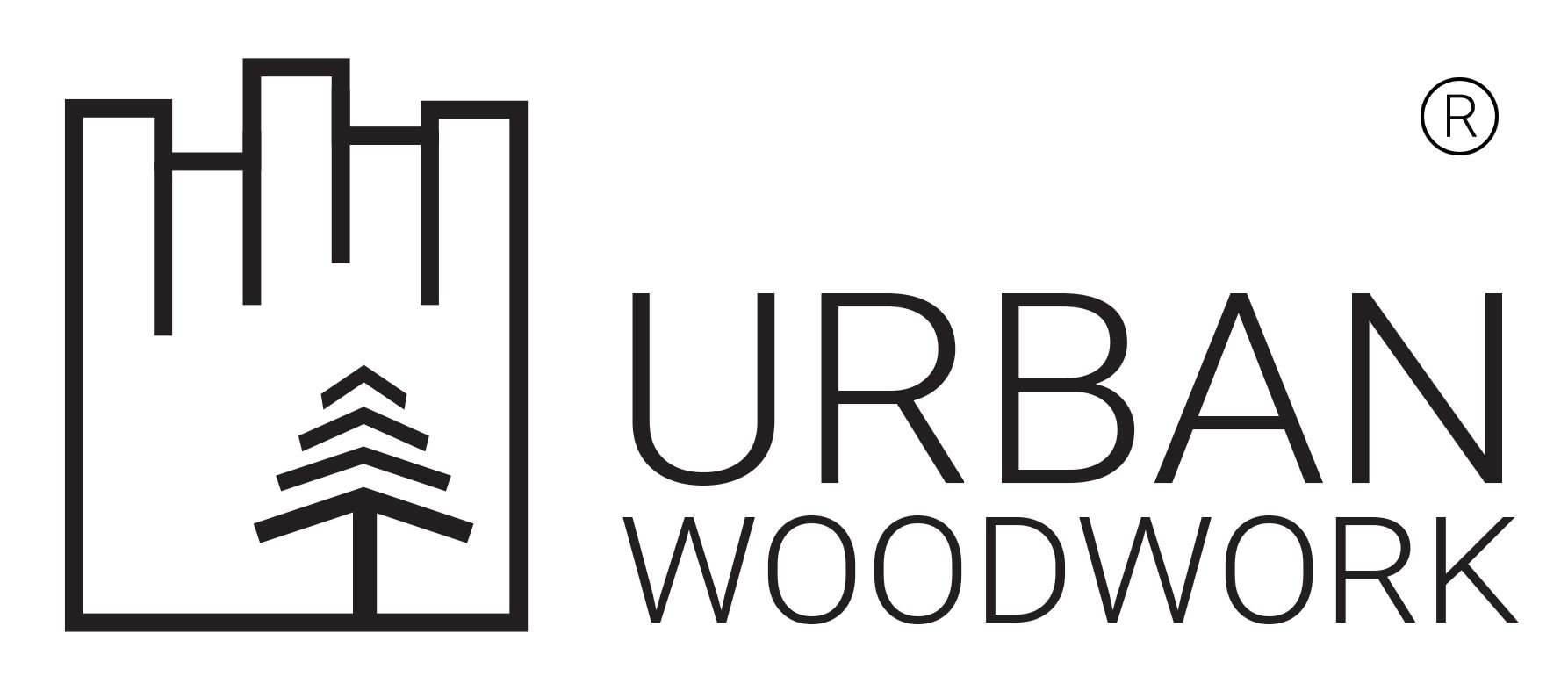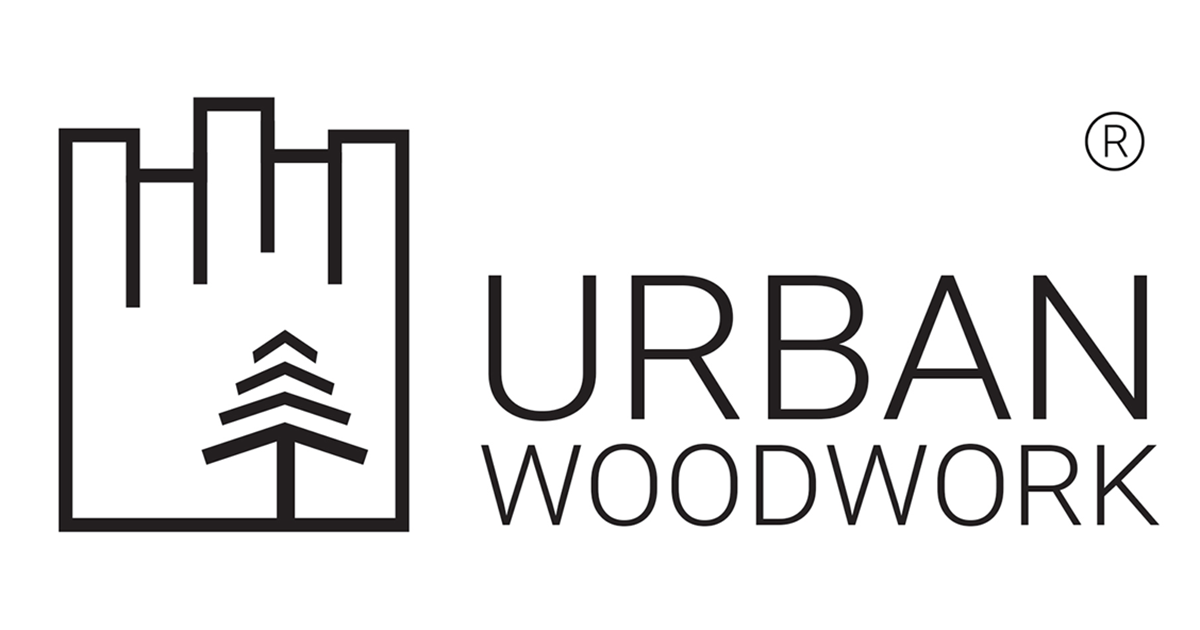
How to measure for an
interior barn door
This page may help you to measure up for your barn door. Barn doors are pretty easy to measure for becouse the doors cover an opening instead of going inside a door frame, so it doesnt have to be an exact science. Let's have a look...
Opening with architraves
Architraves are the trim that goes around door frames (and windows). You'll want the door to be big enough to cover these when the door is closed. For the width measure the whole distance from one edge of the architrave to the other + add say 100mm more so it fully covers when closed. For the height we can measure from the finished floor to the top of the architrave + say 20mm.
There is no rule as to how much wider and higher the door needs to be, it's really a preference or what you think looks good, other factors may come into play like distance from walls or ceilings. Basically, if the door covers the opening + architraves you should be ok.

* 100mm is just a guide, it can be less, or more.
** You can add more height to the door, just bear in mind the distance from the ceiling to the top of the door - if there is limited space there needs to be room for the track and rollers too. If your finished flooring is not on yet, take this into account also.
No architraves
You may have no architraves, square stopped gib is pretty common and gives a nice clean mondern look. Or you many have some other wall liner materal like ply or timber panelling. Either way, this still applies.
Measure the door opening, and add say 100mm to cover the opening when its closed. It's that simple really! As mentioned above - there is no hard and fast rule as to how much wider and higher the door needs to be from the opening.

* 100mm is just a guide, it can be less, or more.
** You can add more height to the door, just bear in mind the distance from the ceiling to the top of the door - if there is limited space there needs to be room for the track and rollers too. If your finished flooring is not on yet, take this into account also.
Back to barn doors | Also see: Preparing a wall for a barn door




